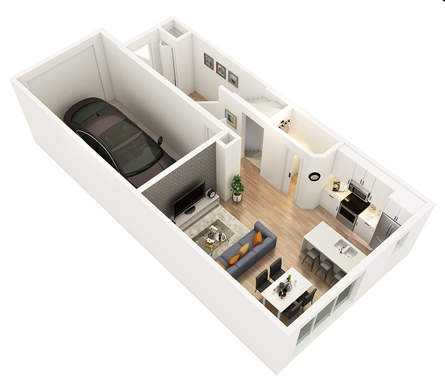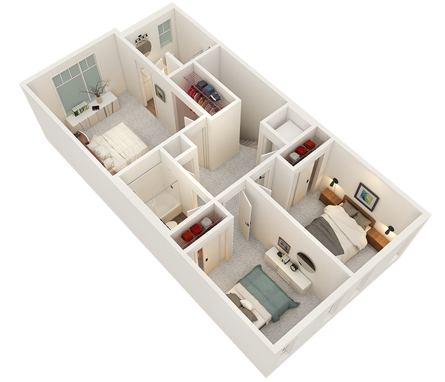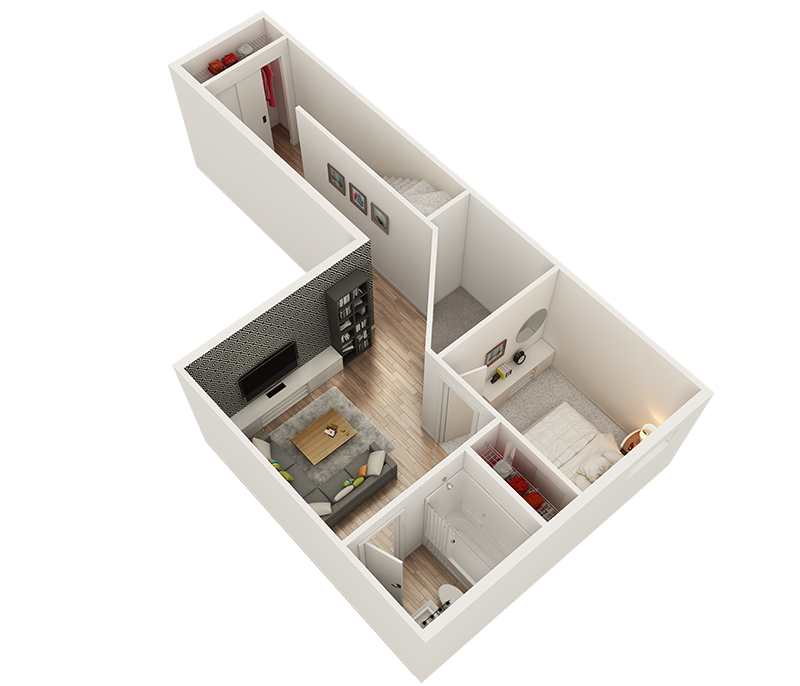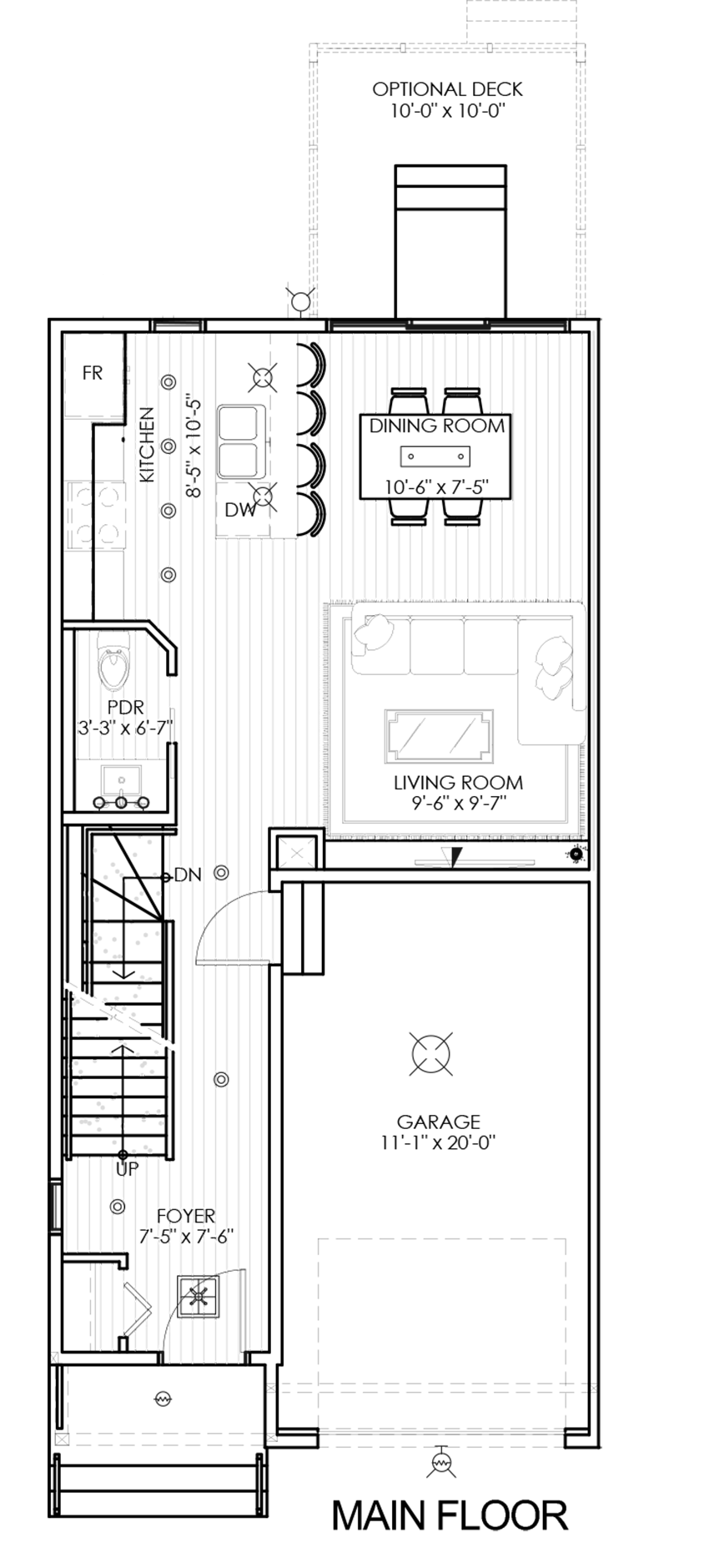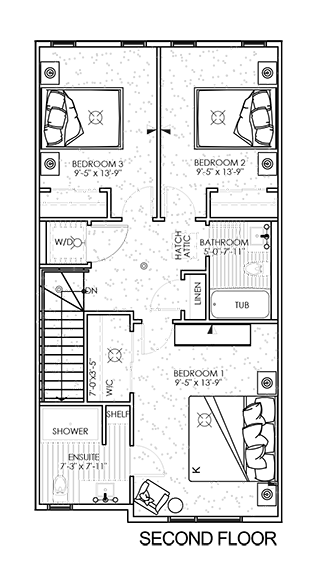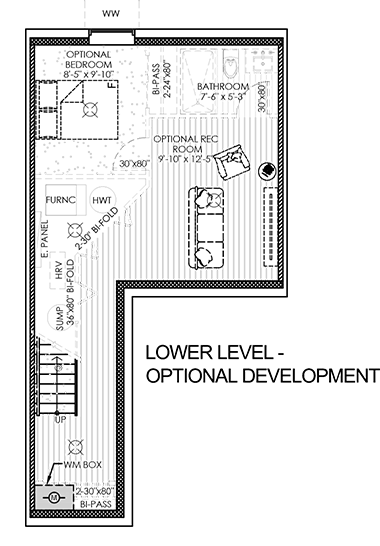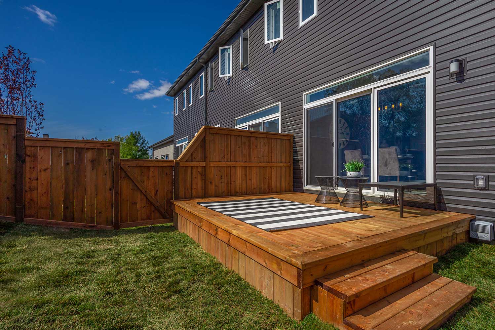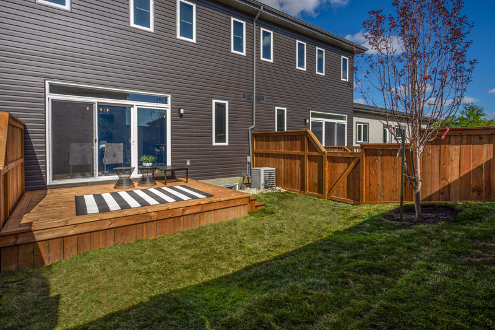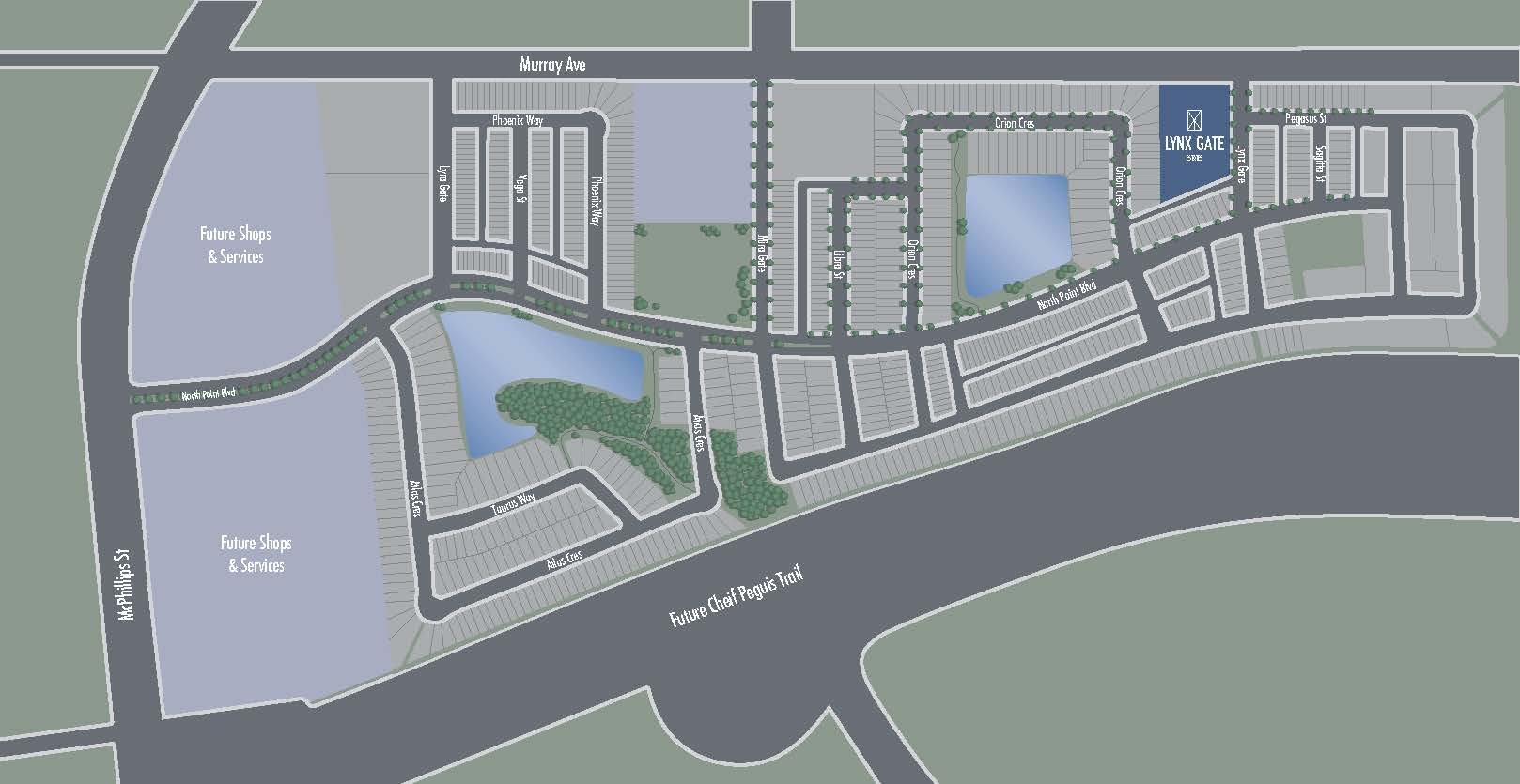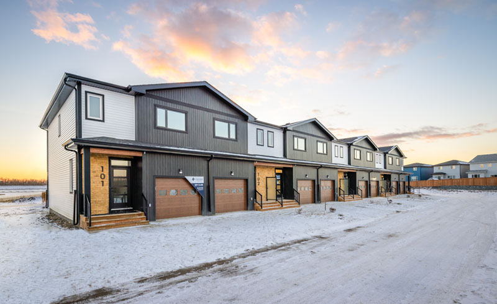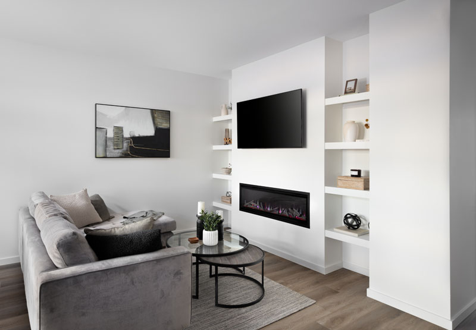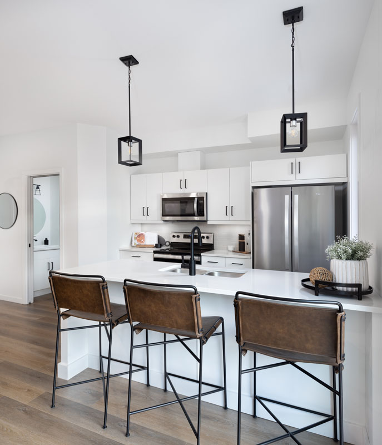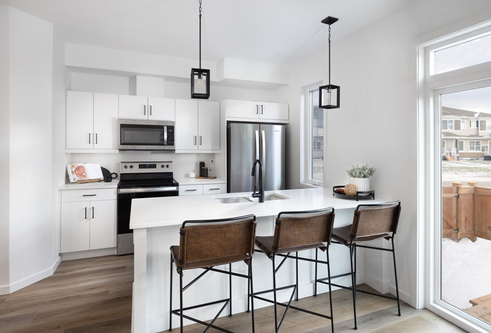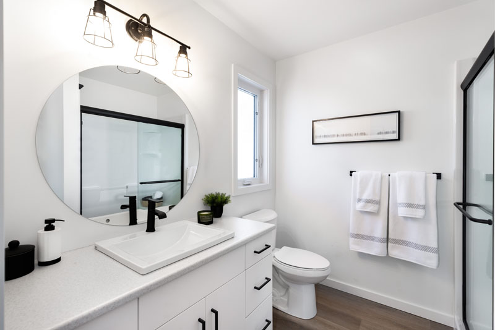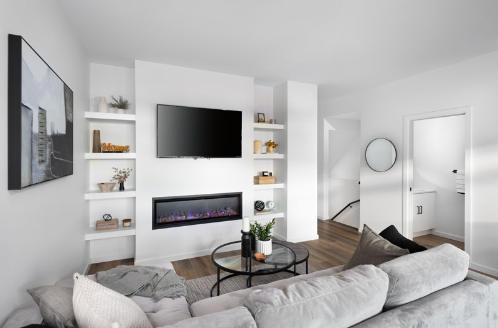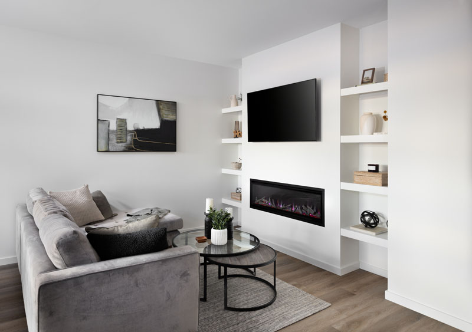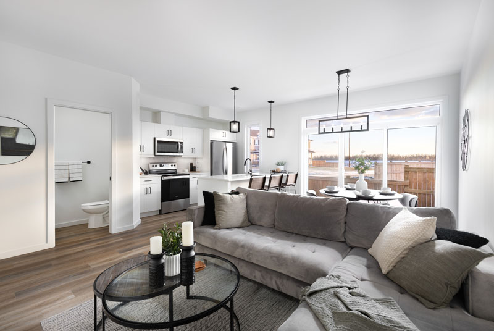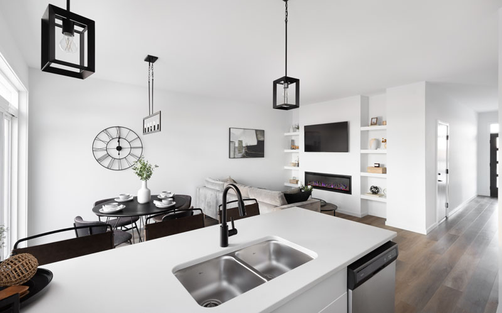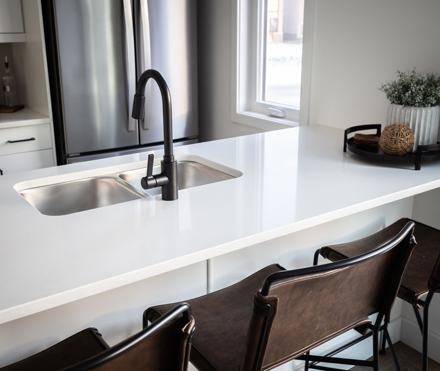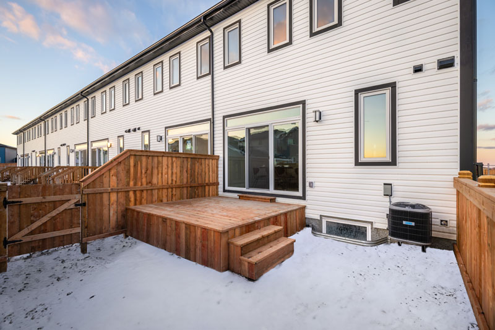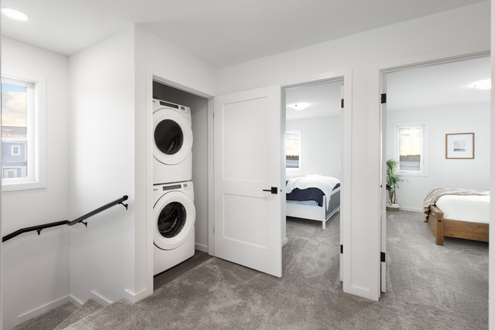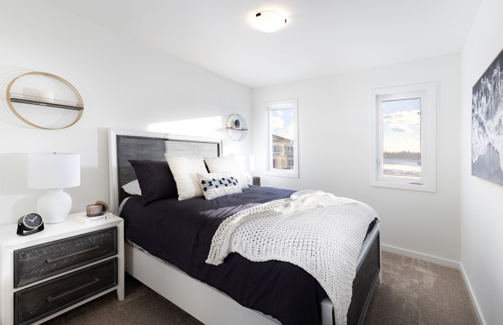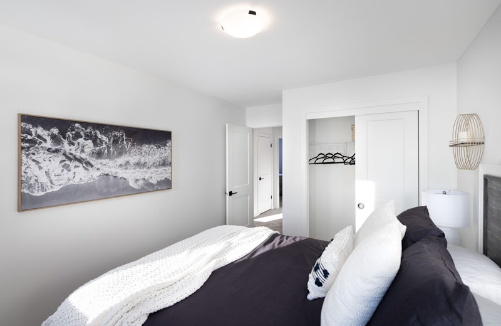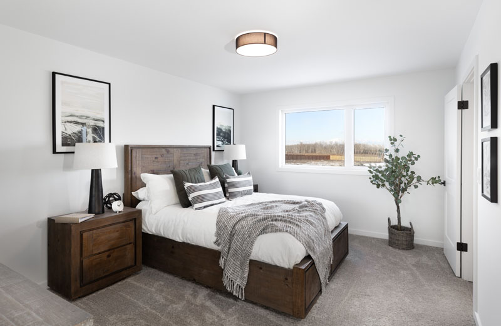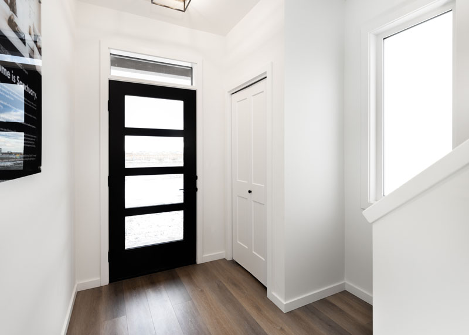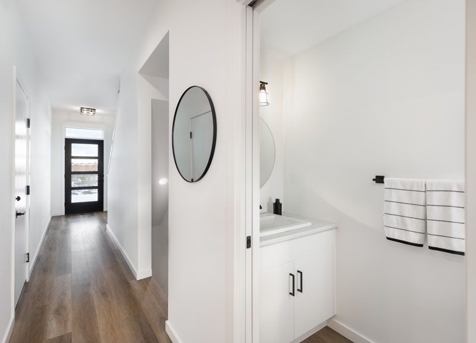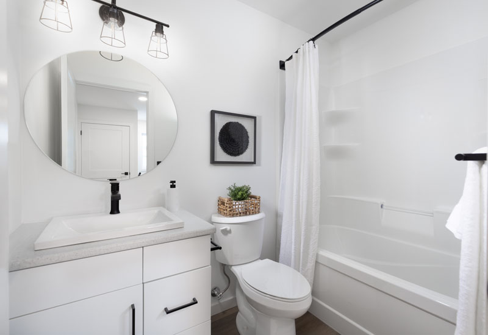Limited time! Save $5000 on a Quick Possession Townhome!
Welcome to Lynx Gate Estates by StreetSide – a place for your family to get the most out of life by taking exterior maintenance out of the equation. Located in North Winnipeg’s Aurora in North Point, this collection of modern two-storey townhomes offer ample space for your family. Take a stroll through the nearby parks and pathways, explore the shops and restaurants nearby, and have a backyard barbecue on your deck – all on the same day. At Lynx Gate Estates, your options are endless.
Featuring
- 3 Bedrooms, 2.5 Bath with the option to finish the lower level
- Luxury vinyl plank flooring on the main floor
- Quartz counter tops in the kitchen
- Pet-friendly community
- Landscaped front yard
- 1 – 2 – 5 – 10 year New Home Warranty
Floorplans
Select floor plan to view its details
Sqft: 1325 | Bedrooms: 3 | Bathrooms: 2
Available units

- 3 Bed | 2.5 Bath | 1325 Sq.Ft.
- Attached Single Car Garage
- Backyard with optional privacy fence and deck
- Option to finish the lower level

- 3 Bed | 2.5 Bath | 1325 Sq.Ft.
- Attached Single Car Garage
- Backyard with optional privacy fence and deck
- Option to finish the lower level

- 3 Bed | 2.5 Bath | 1325 Sq.Ft.
- Attached Single Car Garage
- Backyard with optional privacy fence and deck
- Option to finish the lower level

- 3 Bed | 2.5 Bath | 1325 Sq.Ft.
- Attached Single Car Garage
- Backyard with optional privacy fence and deck
- Option to finish the lower level

- 3 Bed | 2.5 Bath | 1325 Sq.Ft.
- Attached Single Car Garage
- Backyard with optional privacy fence and deck
- Option to finish the lower level

- 3 Bed | 2.5 Bath | 1325 Sq.Ft.
- Attached Single Car Garage
- Backyard with optional privacy fence and deck
- Option to finish the lower level

- 3 Bed | 2.5 Bath | 1325 Sq.Ft.
- Attached Single Car Garage
- Backyard with optional privacy fence and deck
- Option to finish the lower level

- 3 Bed | 2.5 Bath | 1325 Sq.Ft.
- Attached Single Car Garage
- Backyard with optional privacy fence and deck
- Option to finish the lower level

- 3 Bed | 2.5 Bath | 1325 Sq.Ft.
- Attached Single Car Garage
- Backyard with optional privacy fence and deck
- Option to finish the lower level

- 3 Bed | 2.5 Bath | 1325 Sq.Ft.
- Attached Single Car Garage
- Backyard with optional privacy fence and deck
- Option to finish the lower level

- 3 Bed | 2.5 Bath | 1325 Sq.Ft.
- Attached Single Car Garage
- Backyard with optional privacy fence and deck
- Option to finish the lower level

- 3 Bed | 2.5 Bath | 1325 Sq.Ft.
- Attached Single Car Garage
- Backyard with optional privacy fence and deck
- Option to finish the lower level
Availability
Interiors
Features & Finishes
The interiors at Lynx Gate feature calming colours that showcase the quality construction that StreetSide is known for. With glistening quartz counter tops and custom cabinetry you are sure to wow your guests at your next dinner party. Showcase your culinary skills in your expertly designed kitchen that offers ample space and storage space.
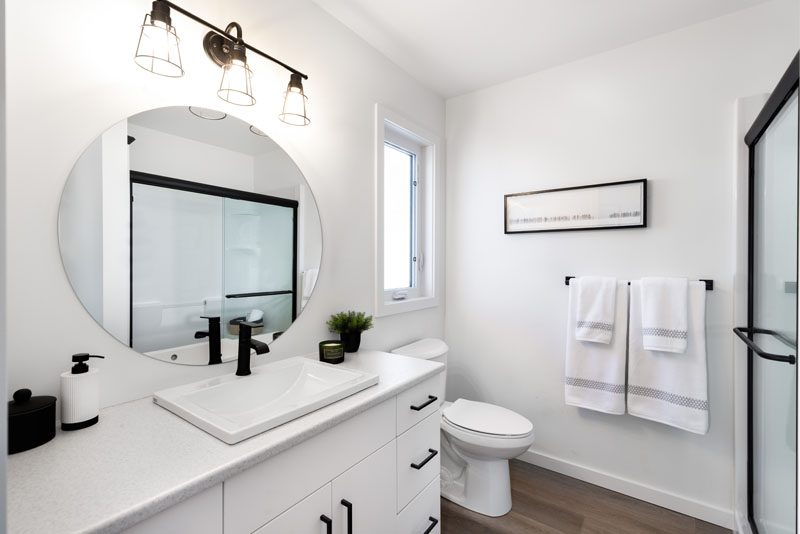
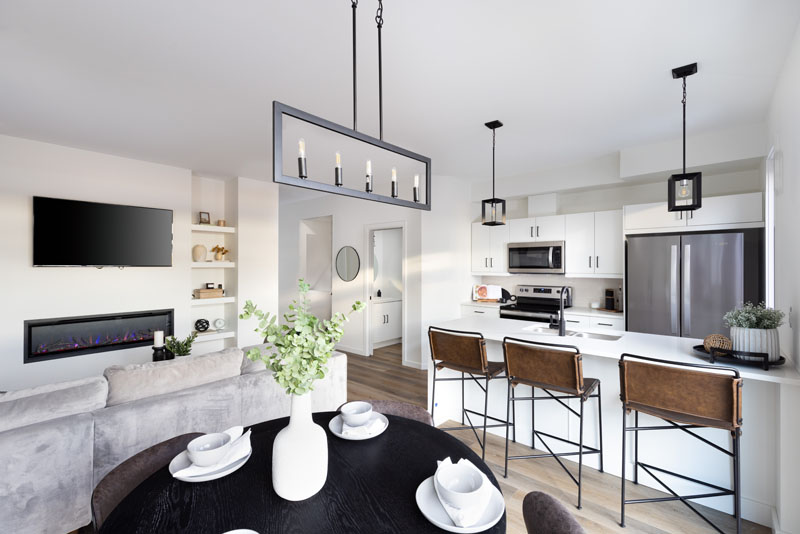
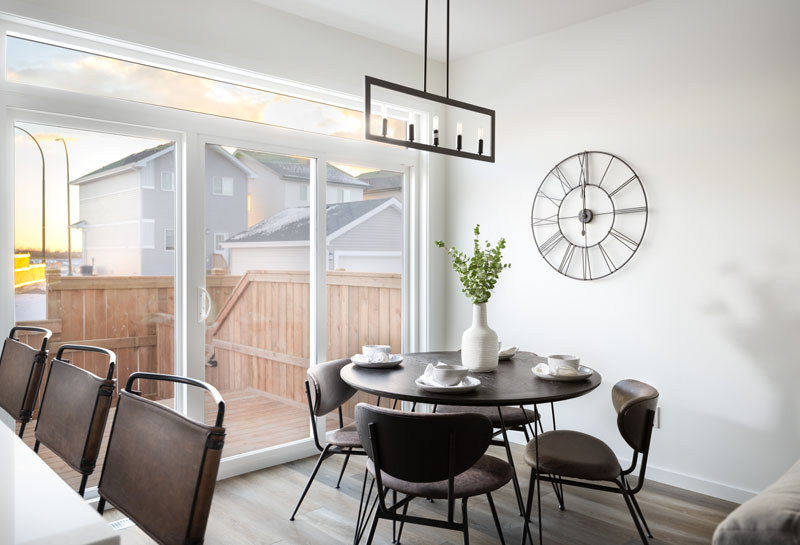
Every townhome includes
- KitchenCraft Contempra Melamine Cabinets
- Quartz countertops in the kitchen
- Luxury vinyl plank flooring – in various color selections*
- Interior walls painted with Dulux Lifemaster in Wentworth White – with primer & two coat finish*
- Designer LED lighting package with decora light switches and plugs throughout
* A full list of finishes and upgrades available. Please consult sales team for more information
Select your own finishes to reflect your personal style
As part of the new home experience you will receive a personal consultation with our Design Consultant. During this one on one, she will help navigate you through the interior selection process at our 4000 sq. ft. Design Centre. She will be working with you and your budget, providing standard and upgrade finish options to help create a space that is unique to you!
You also have the option to choose from one of our carefully selected design packages. Click below to see details.
LIFESTYLE
Aurora at North Point
Make a home in Aurora at North Point
A neighbourhood where your family can feel safe to explore & enjoy your surroundings. Experience a vibrant and picturesque new family community in North Winnipeg. The area includes over 220 acres of mixed use development, including a beautiful centralized pond and park, providing the perfect setting for an active and energetic lifestyle.
Aurora at North Point features a wide variety of targeted lifestyle enclaves that complement the natural terrain and promote family interaction, including relaxing walking paths, rest and play areas, and an abundance of natural green space. Convenient commercial development will also provide easy access to amenities, so you can spend more time with family and friends.

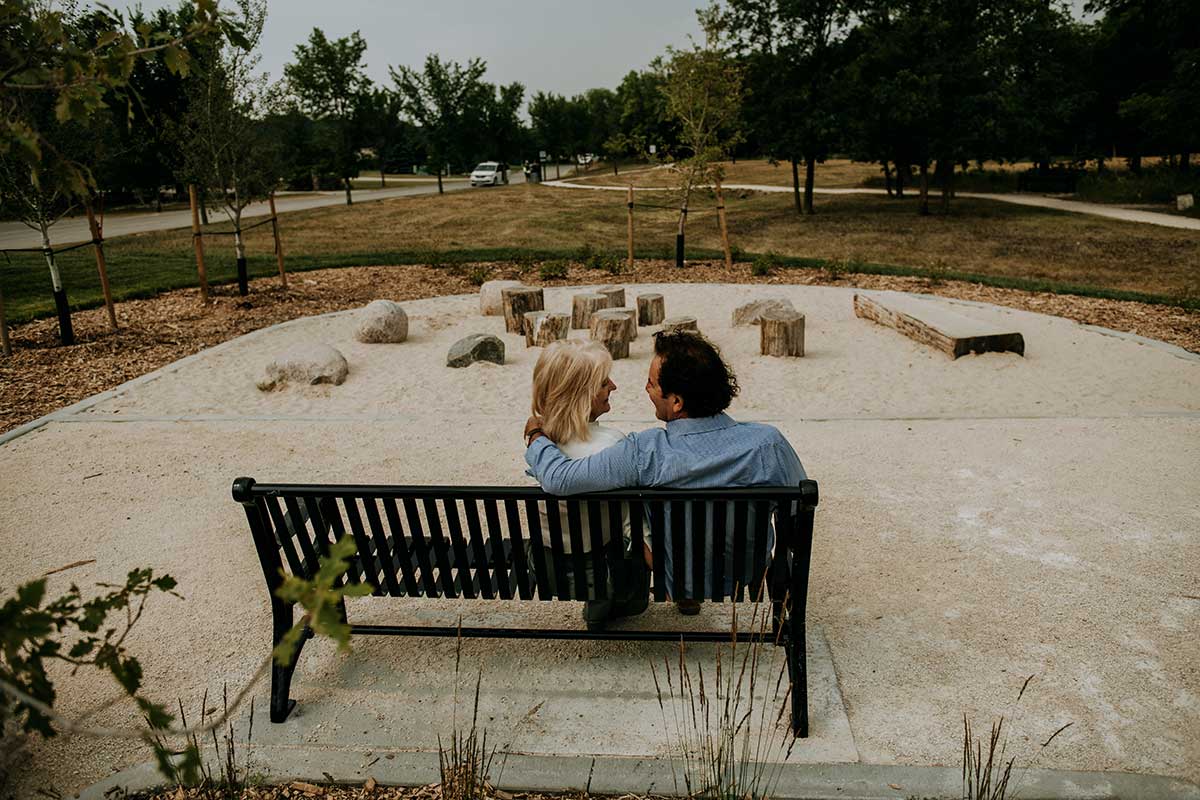
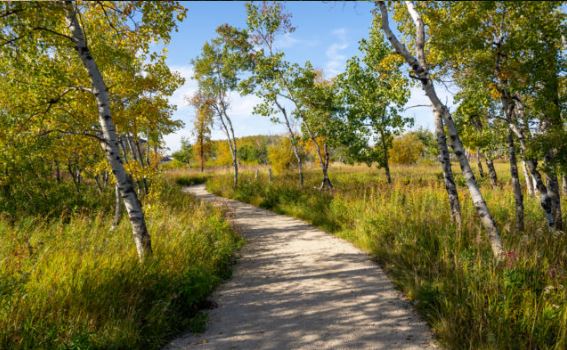
Aurora at North Point features a wide variety of outdoor lifestyle opportunities including walking paths, play areas, and an abundance of natural green space. There is also more and more commercial outlets being added constantly which offer a variety of shops and services to add convenience to your life.
Imagery
The Aurora Floor Plan
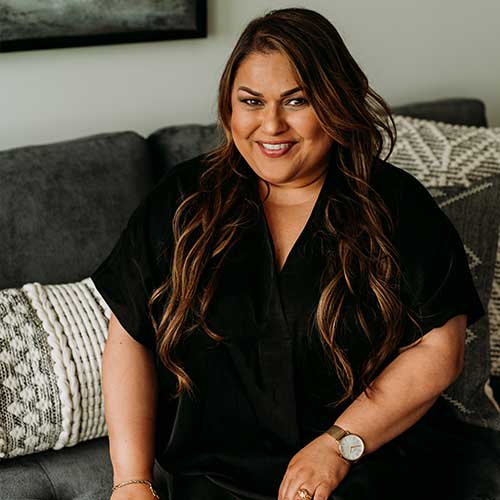
Get in touch
Visit us at #101 – 32 Lynx Street in Aurora at North Point to tour our display suite.
Open House Hours:
Thursdays: 5 – 8 PM
Saturdays & Sundays: 1 -4 PM
To book a private appointment with our team please send an email to lynxgate@qualico.com.



