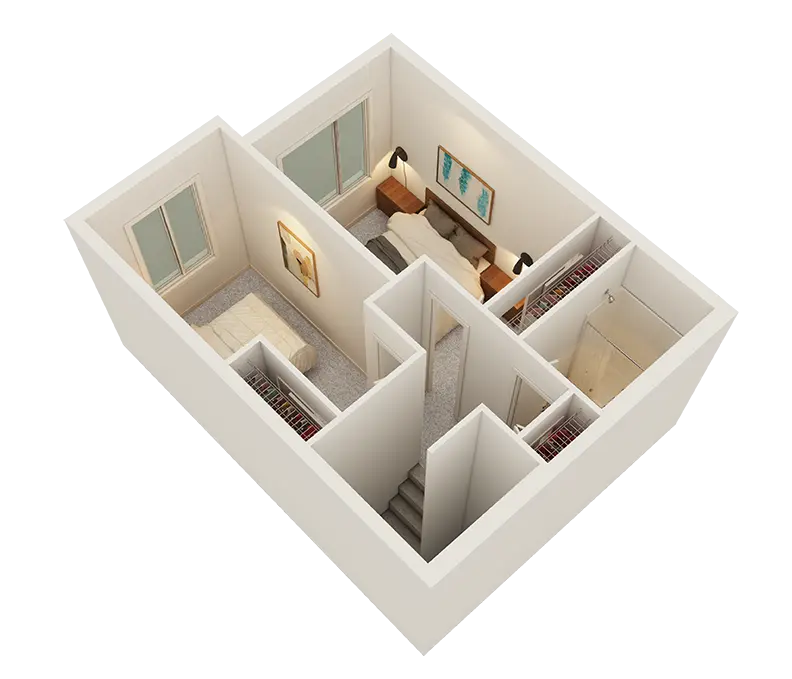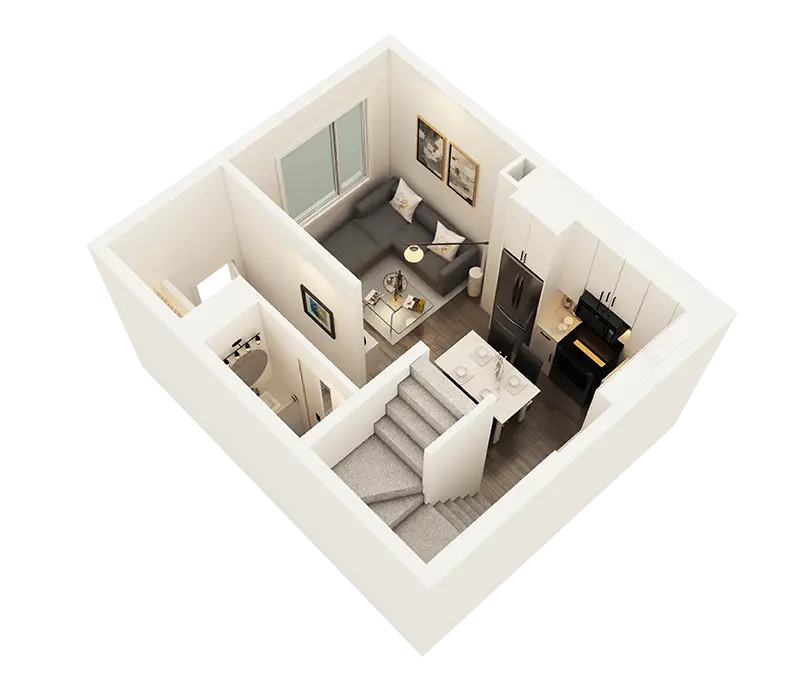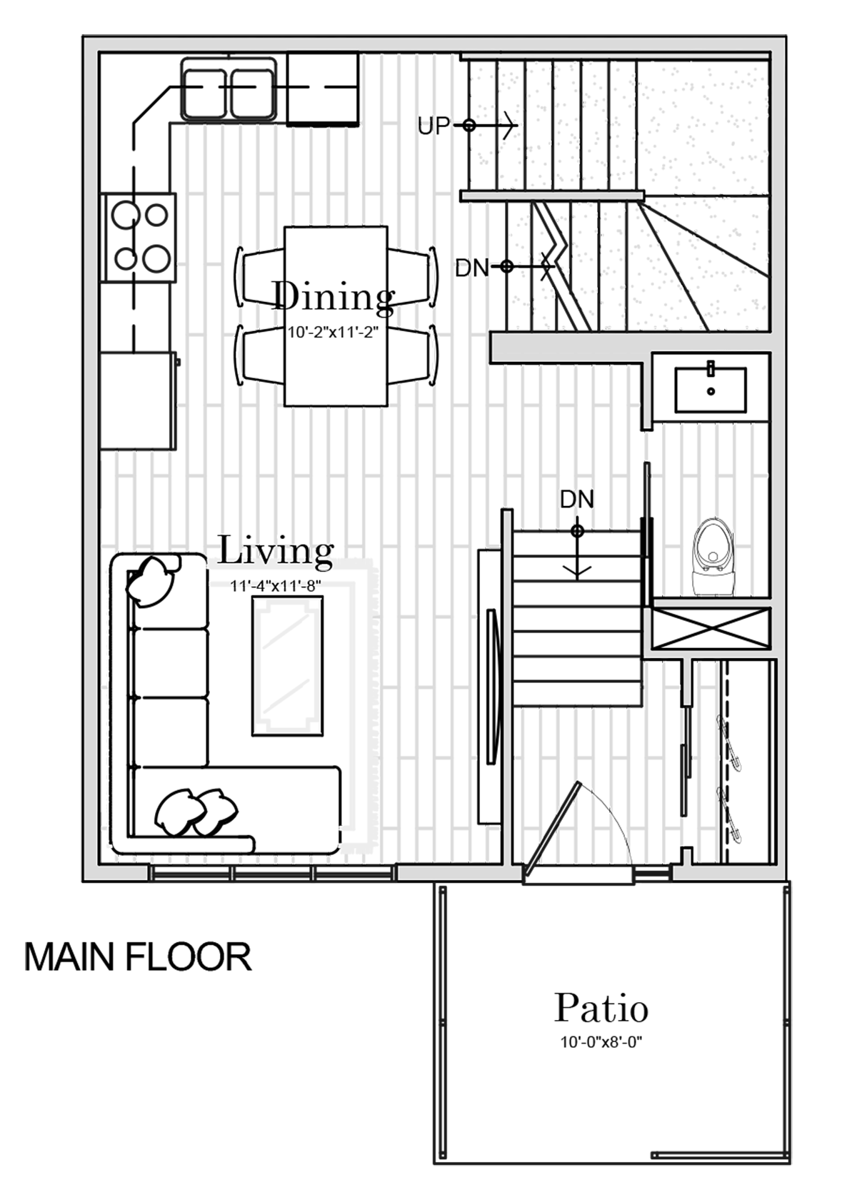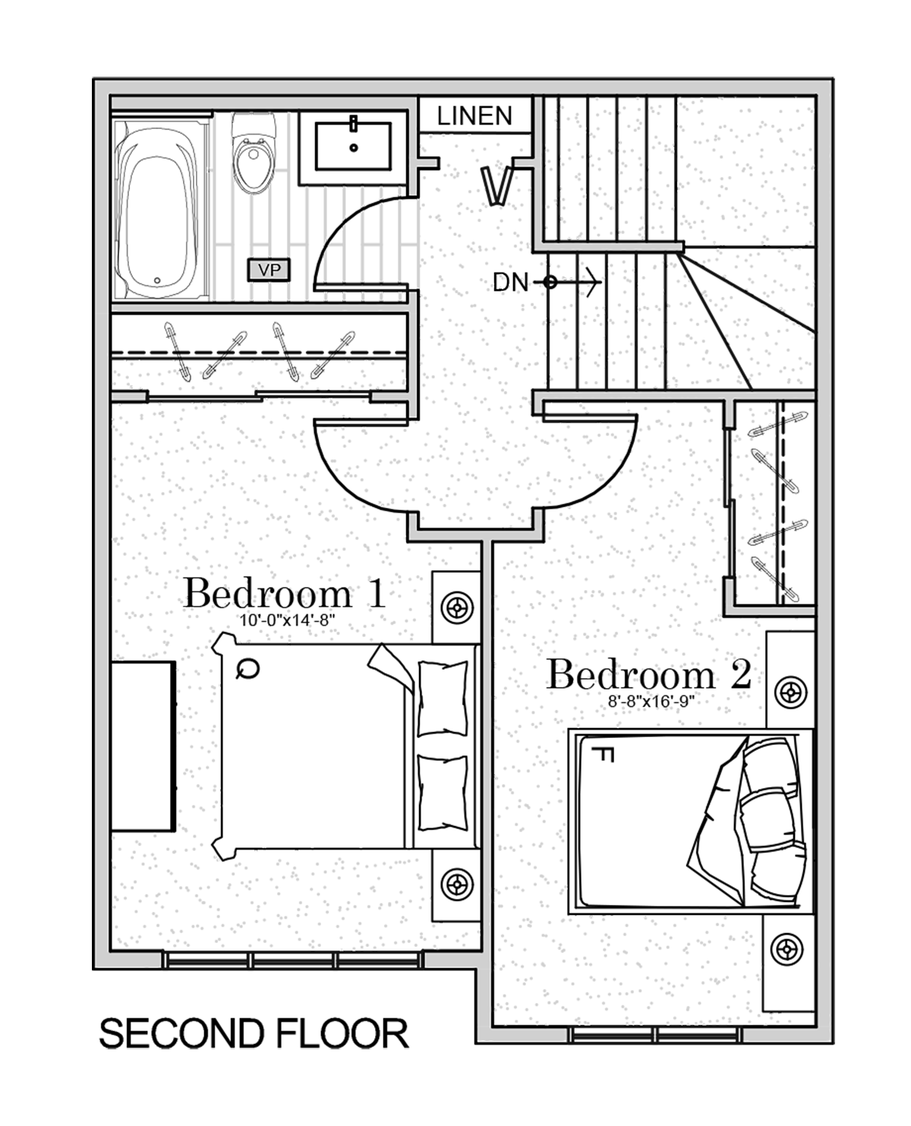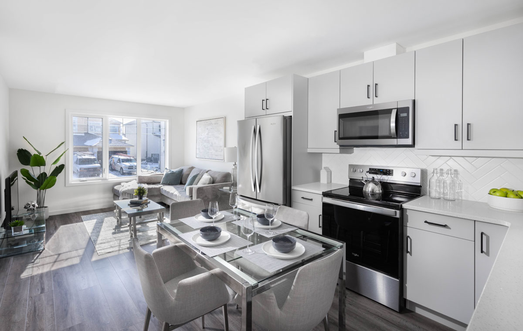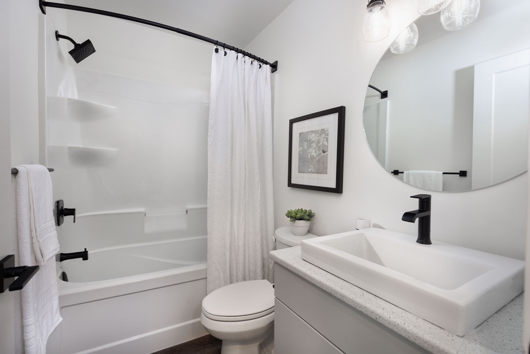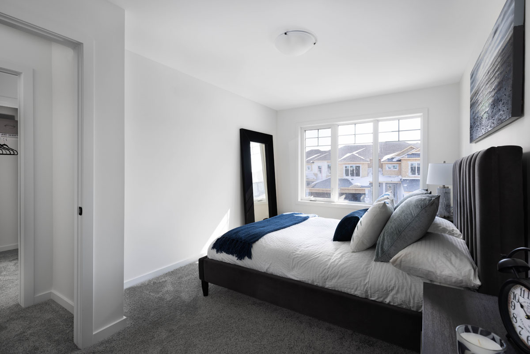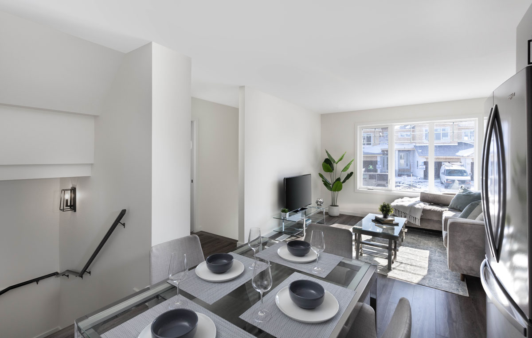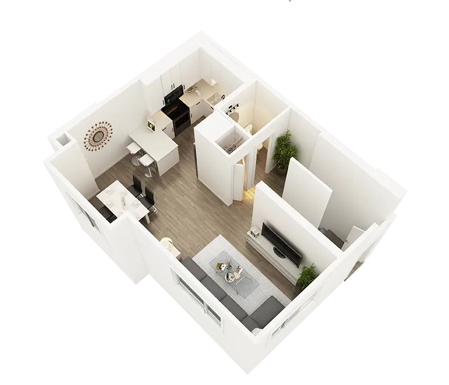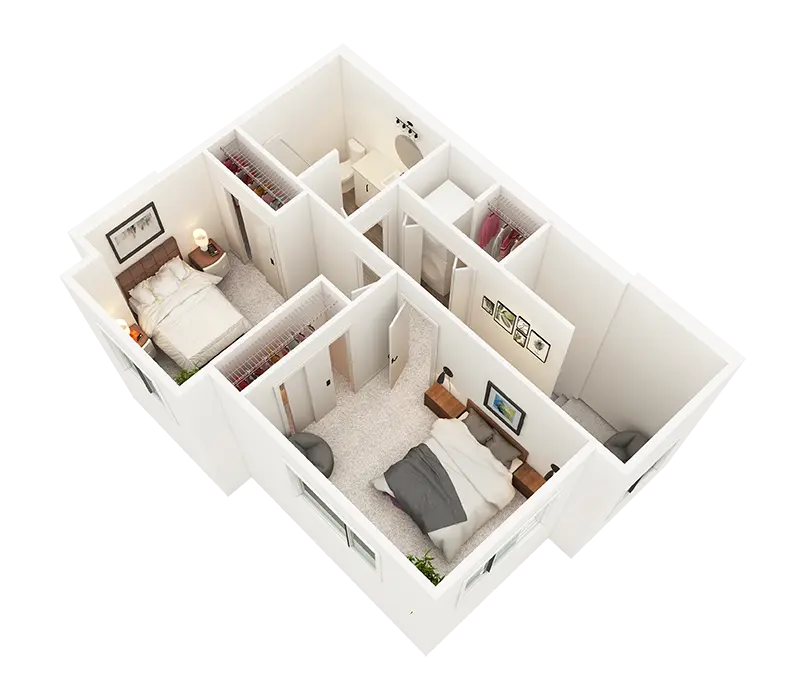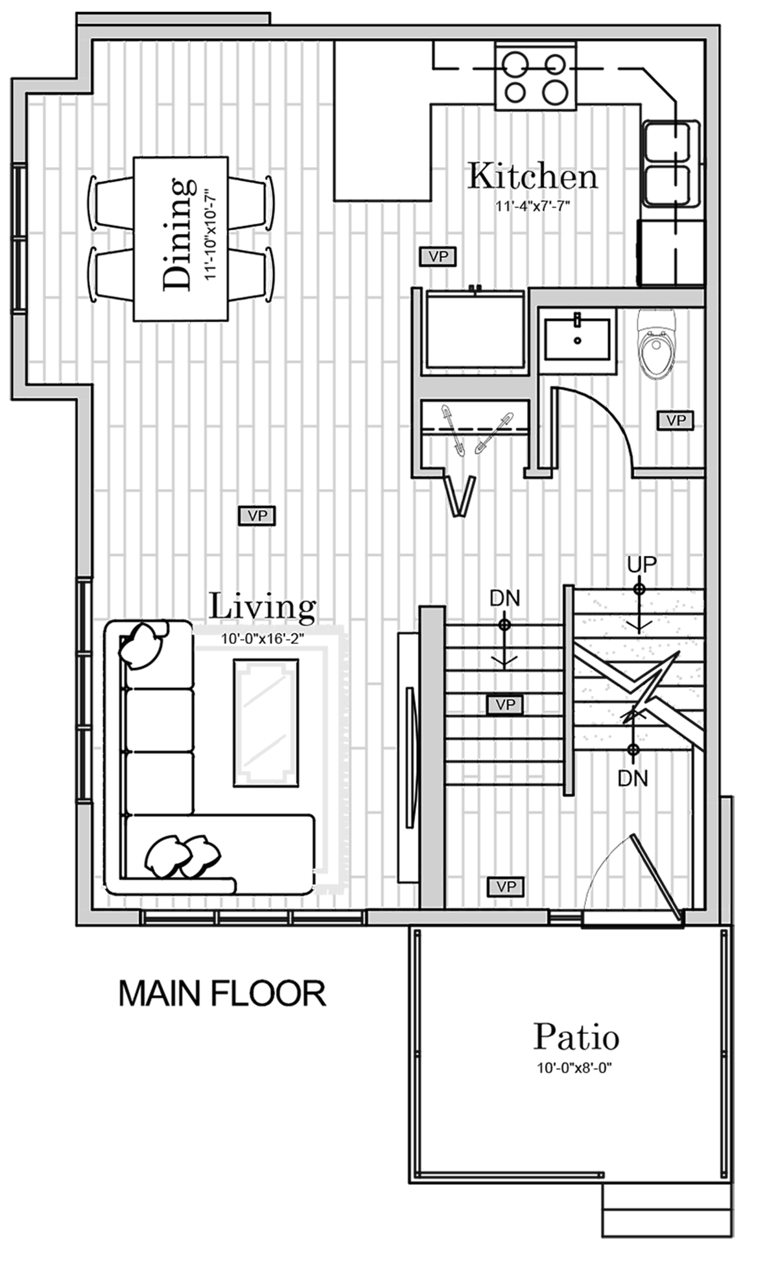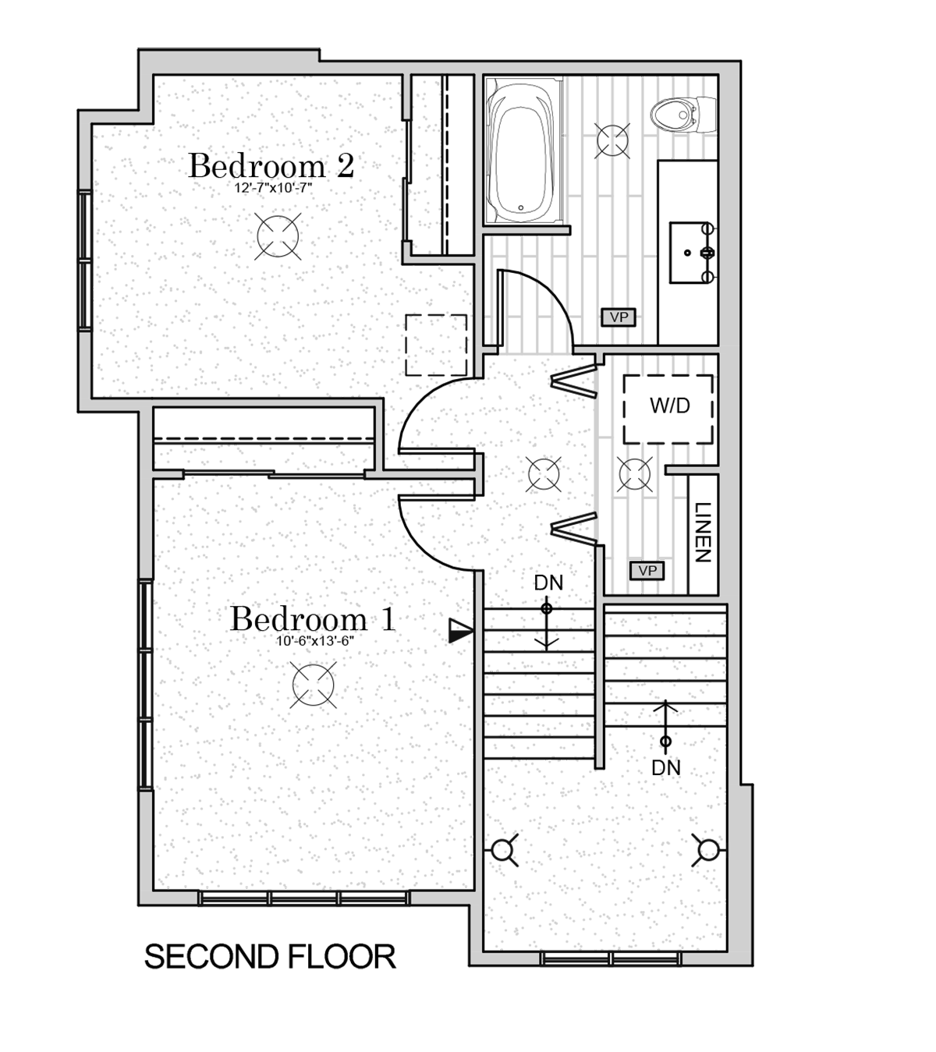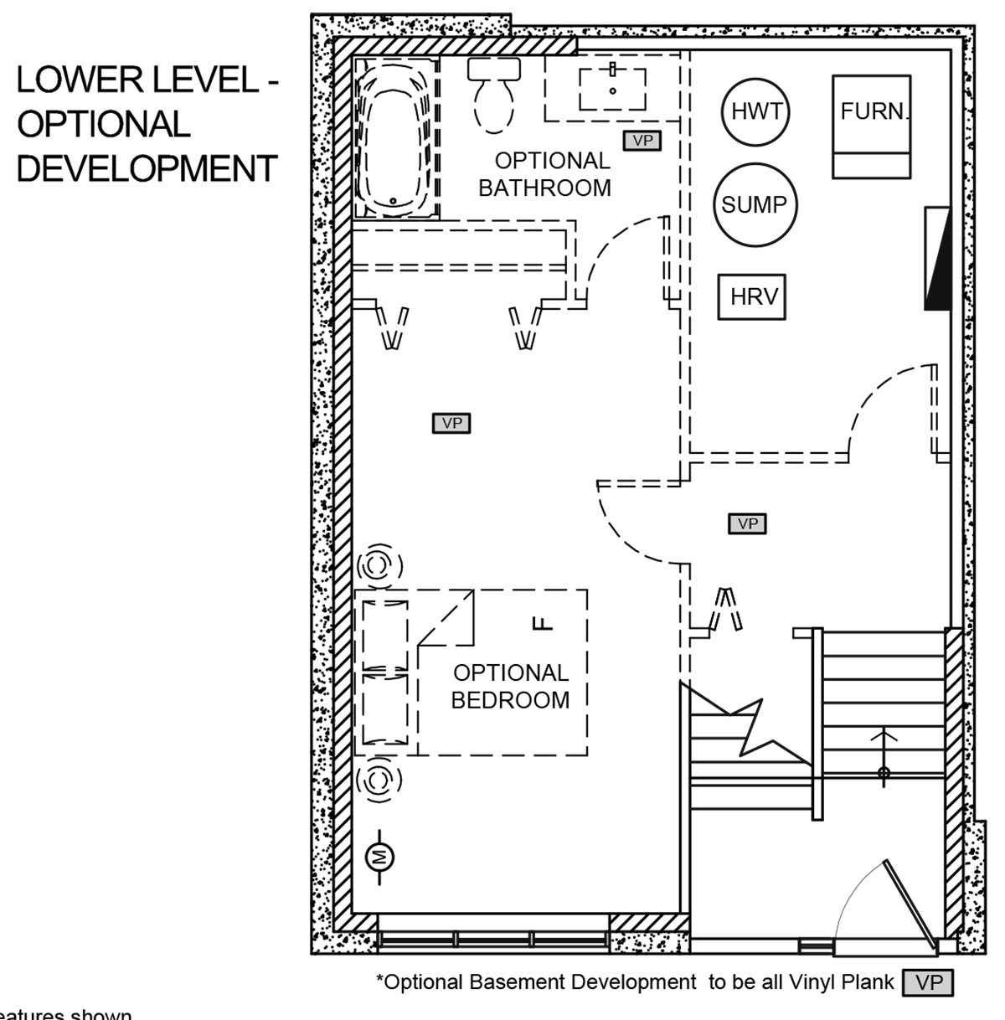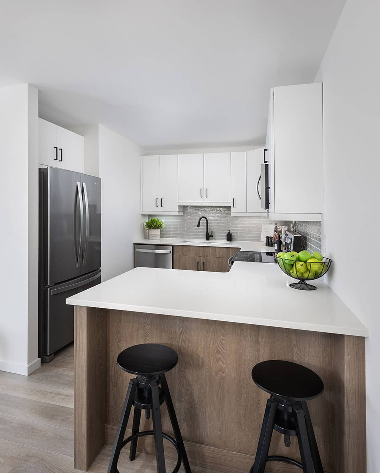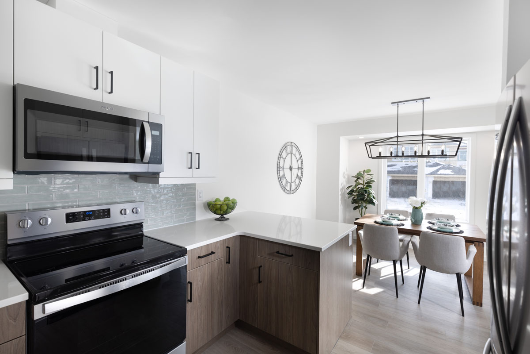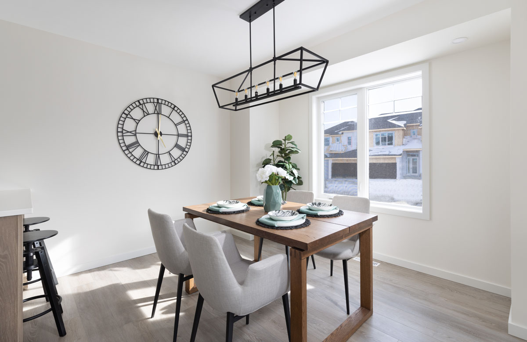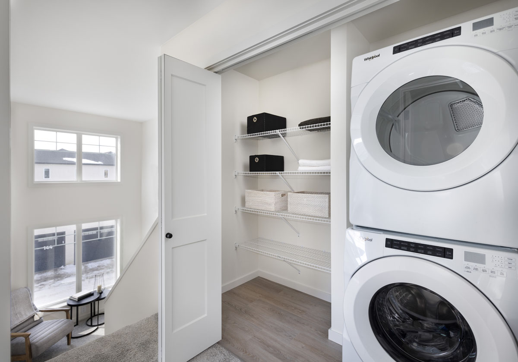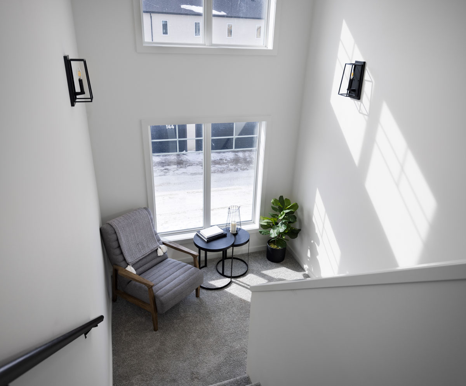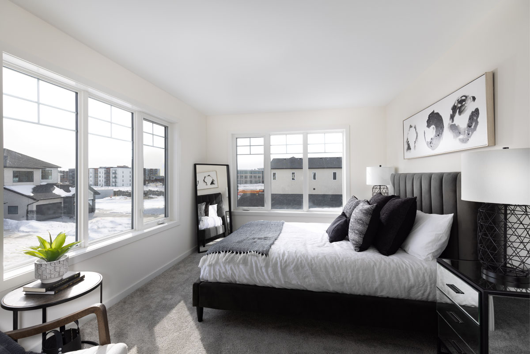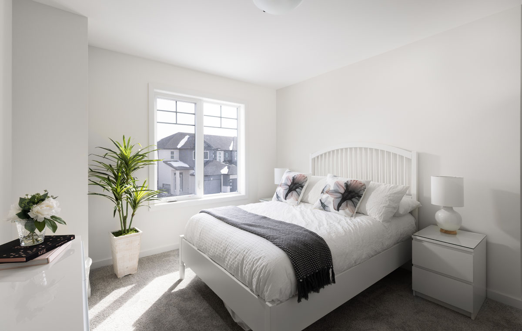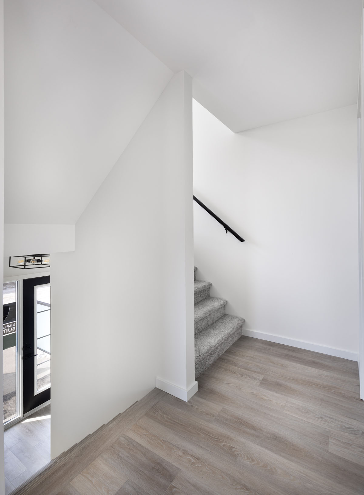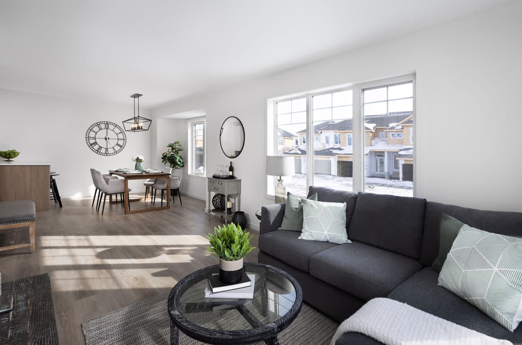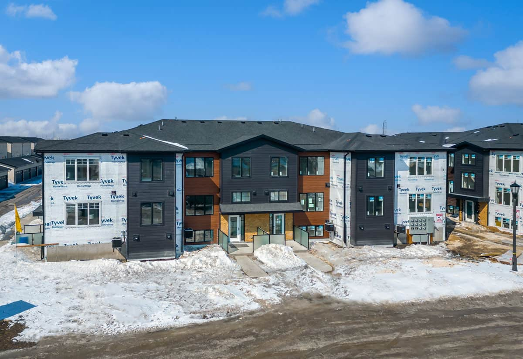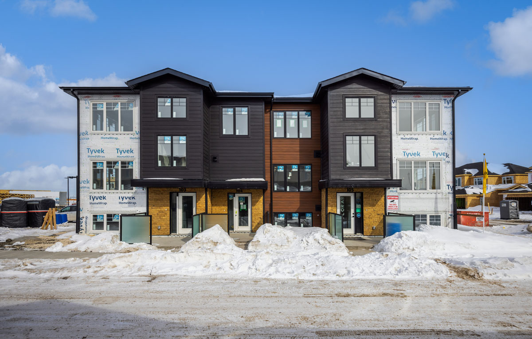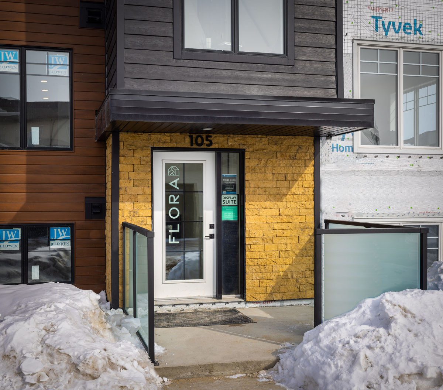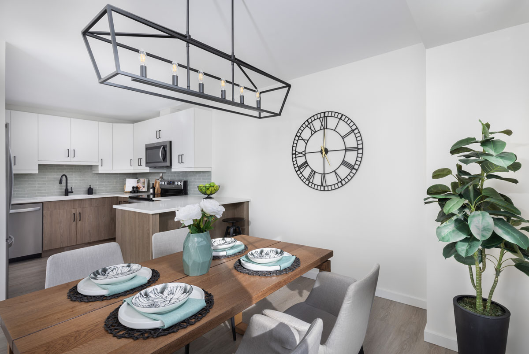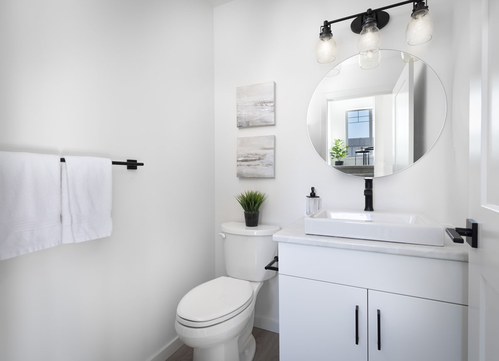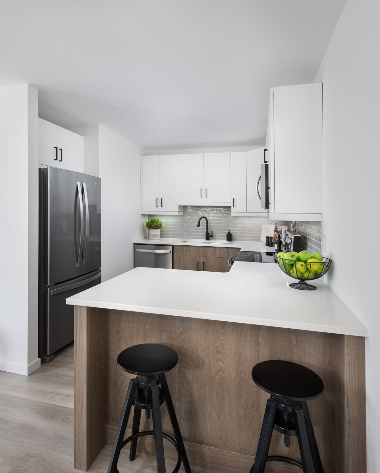Tour our new show home!
Welcome to the newest collection of townhomes at Flora Condominiums in Southeast Winnipeg. Conveniently located in Sage Creek, one of the most desirable neighbourhoods in the city, Flora Condominiums combines a family-oriented atmosphere with all the amenities of modern living. Flora by StreetSide gives you the opportunity to live the best life you can, with the convenience of condo living at an affordable price.
Featuring
- 2 Bedrooms with 1.5 bath, with option to finish the basement with third bedroom.
- Vinyl plank flooring throughout main floor
- Quartz countertops in kitchen
- Pet-friendly community
- Landscaped front yard
- 1-2-5-10 Year New Home Warranty
Floorplans
Select floor plan to view its details
Sqft: 979 | Bedrooms: 2 | Bathrooms: 1
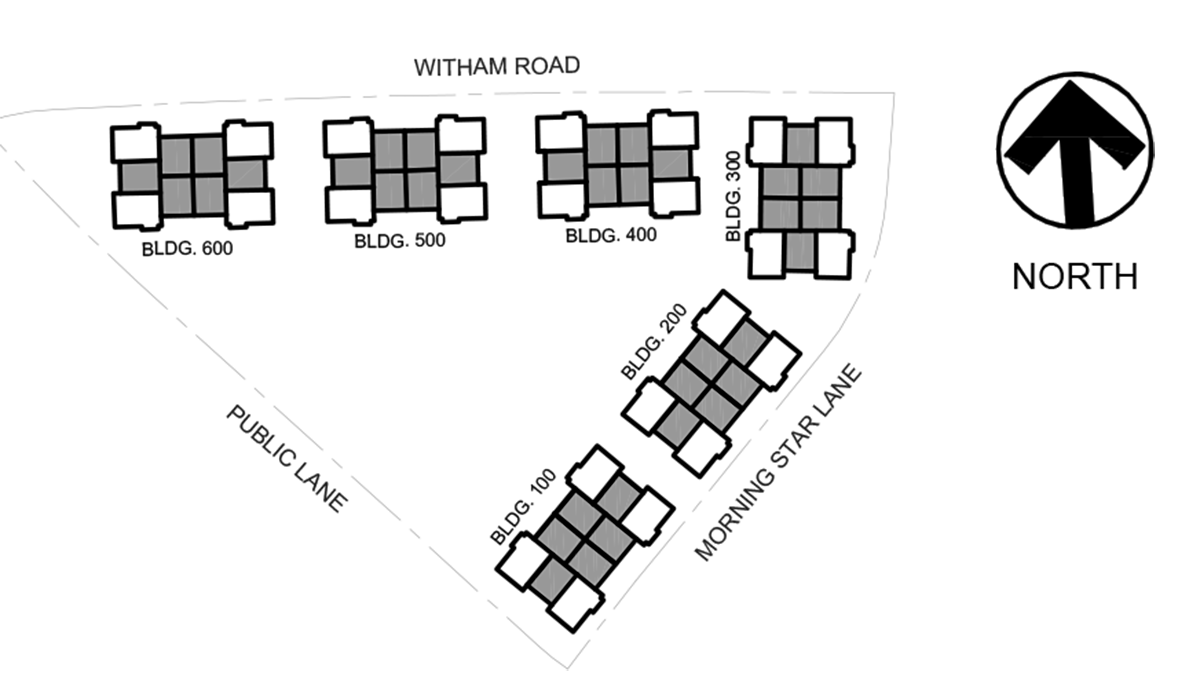
Sqft: 1178 | Bedrooms: 2 | Bathrooms: 1
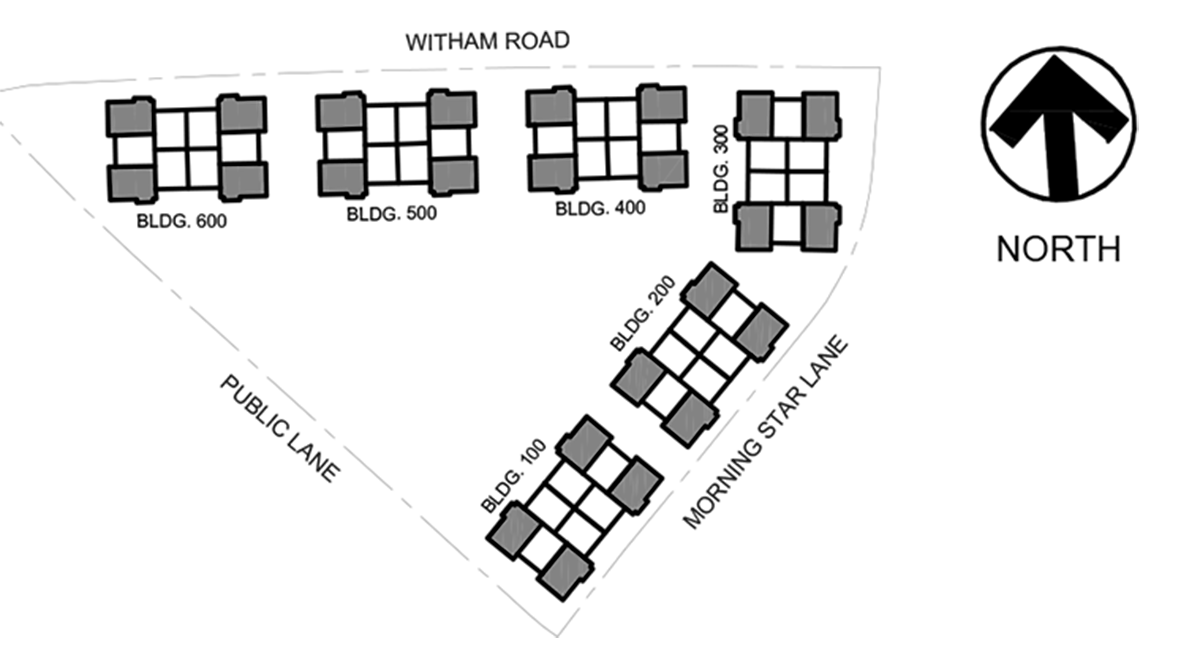
Availability
Designer Finishes
A home that lives up to your expectations
At FLORA North Condominiums we want you to feel the quality of construction that StreetSide is known for as soon as you step through the door.
Offering two-bedroom designs with the option to finish the lower level to add a third bedroom, FLORA North let’s you decide on whether you want to expand on your square footage.
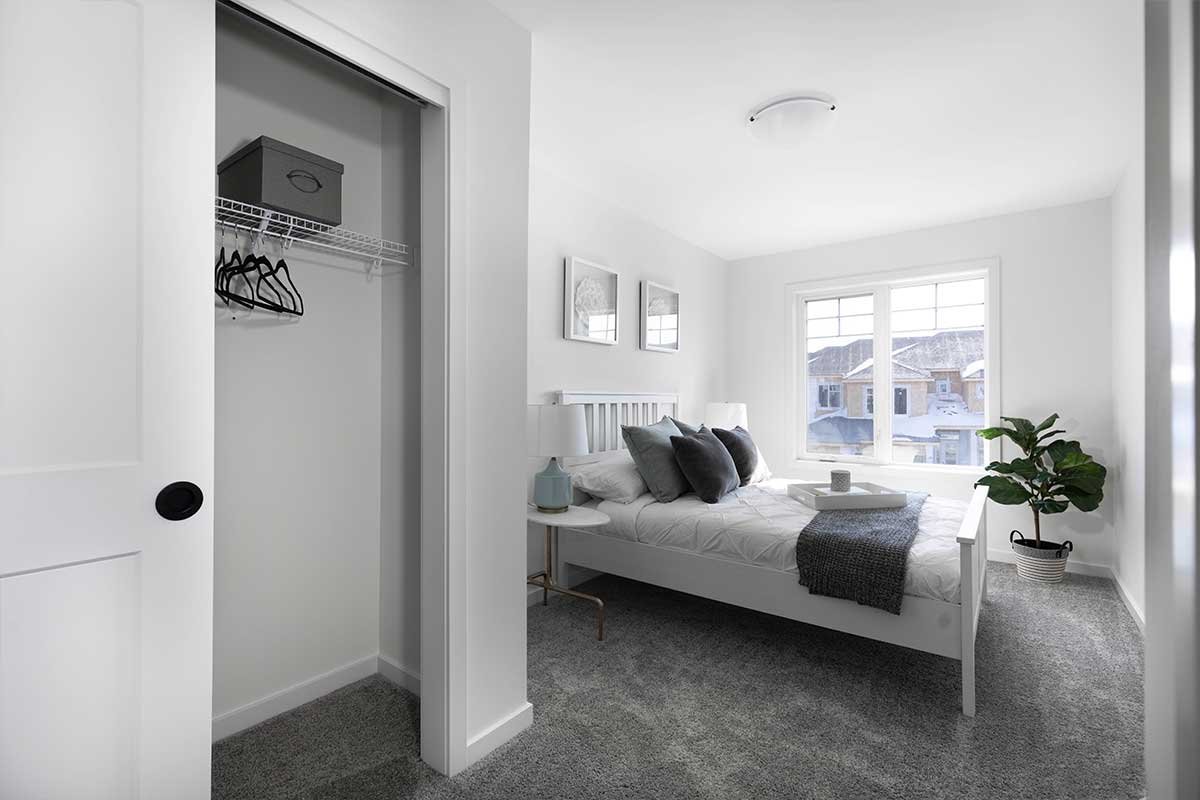
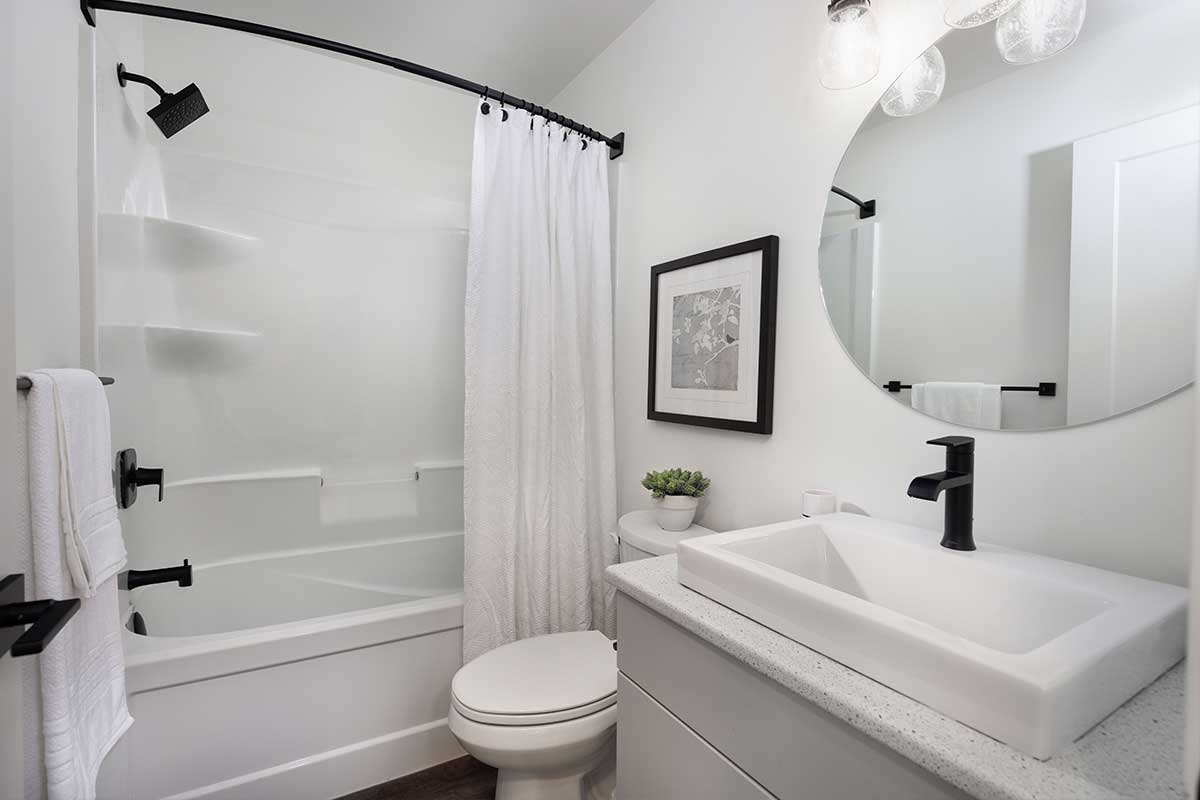
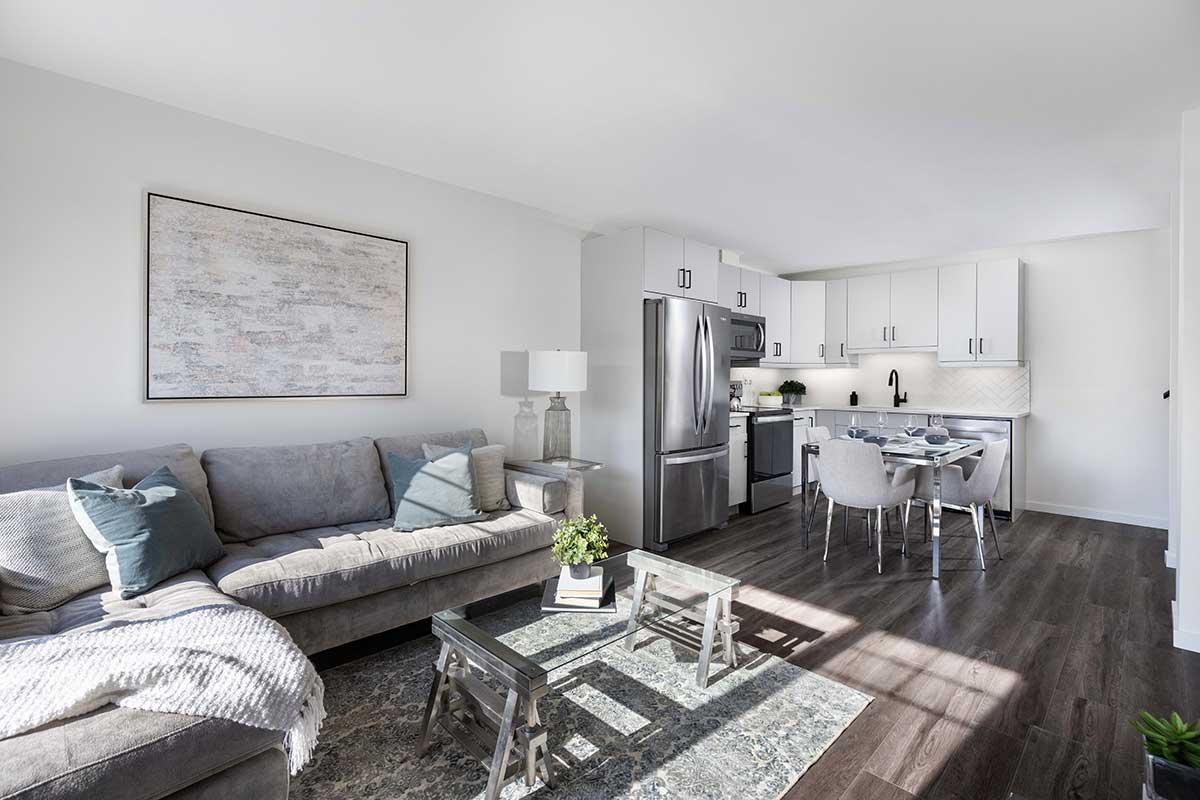
Every townhome includes
- KitchenCraft Soho Thermofoil Cabinets
- Quartz countertops in the kitchen
- Luxury vinyl plank flooring – in various color selections*
- Interior walls painted with Dulux Lifemaster in Wentworth White – with primer & two coat finish*
- Designer LED lighting package with decora light switches and plugs throughout
*For a full list of finishes and upgrades available consult with our Sales Team.
Create a space unique to you.
As part of the new home experience you will receive a personal consultation with our Design Consultant. During this one on one, she will help navigate you through the interior selection process at our 4000 sq. ft. Design Centre. She will be working with you and your budget, providing standard and upgrade finish options to help create a space that is unique to you!
Life in Sage Creek
Sage Creek is a complete community that attracts all lifestyles! Only steps away from the Village Centre, FLORA gives you the best in convenient condominium living within a stunning natural environment.
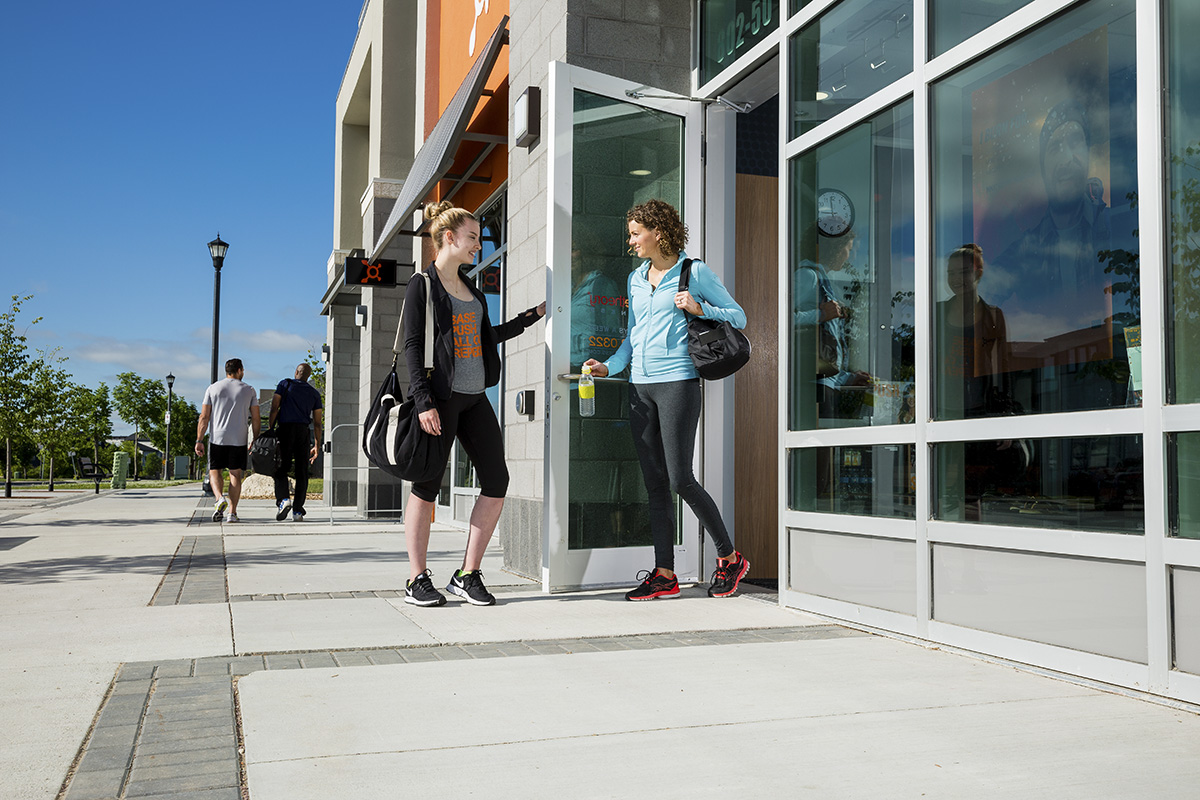
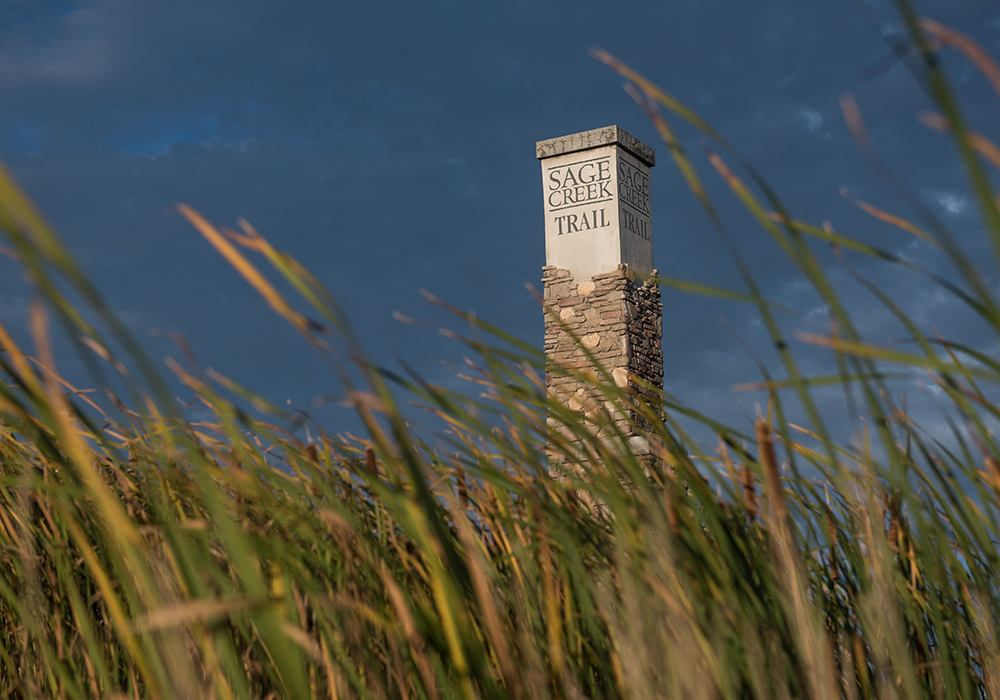
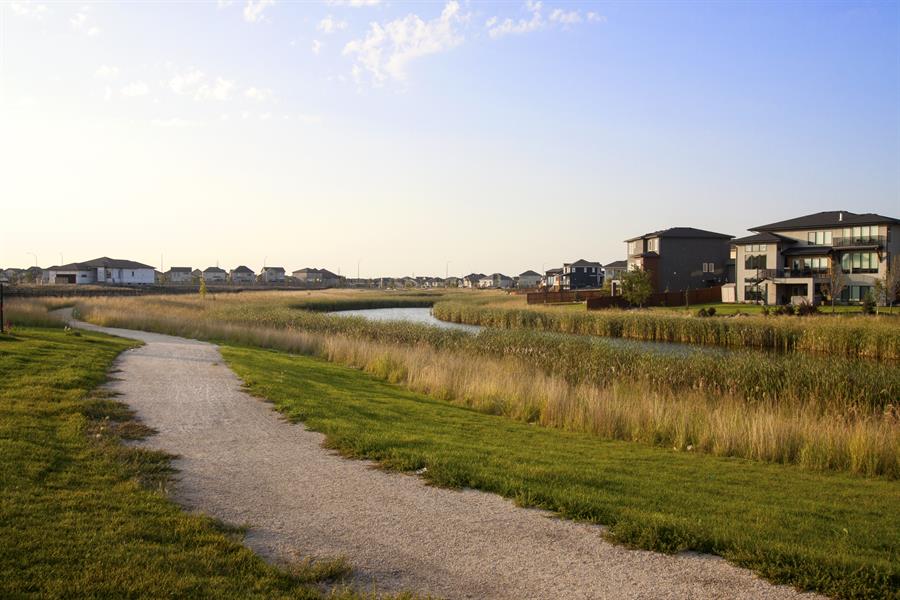
The Complete Community
Sage Creek is the definition of a truly livable community. The community is inspired by the surrounding natural environment in which it is set in with endless walking trails featuring beautiful views of wetlands and native grasses. All while having a range of growing shops and services located just steps away. All lifestyles have been thoughtfully considered when designing this community. Regardless of what you are looking for, Sage Creek ensures that there will always be new life and energy with it’s on going renewal.
A Marketplace at Heart
The Village Centre is known as the beating heart of Sage Creek. It incorporates the best of two worlds, small town feel with big city services. Enjoy a walk down the tree-lined streets leading you to endless amenities that both residents and visitors require for modern day living. From fitness studios and convenience stores to coffee shops and fine dining, this growing dynamic hub provides you with a wide range of professional services.
Imagery
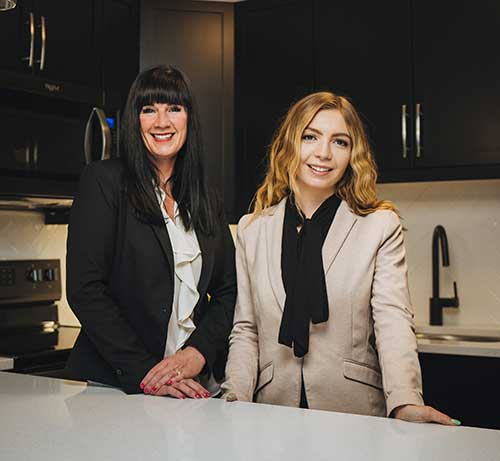
Contact Us
To take a personalized tour of our final suites, please book a private appointment with our team!
Stephanie Childerhose, Realtor®
Averie Hill, Realtor®
Qualico Realty Services (Manitoba) Ltd



