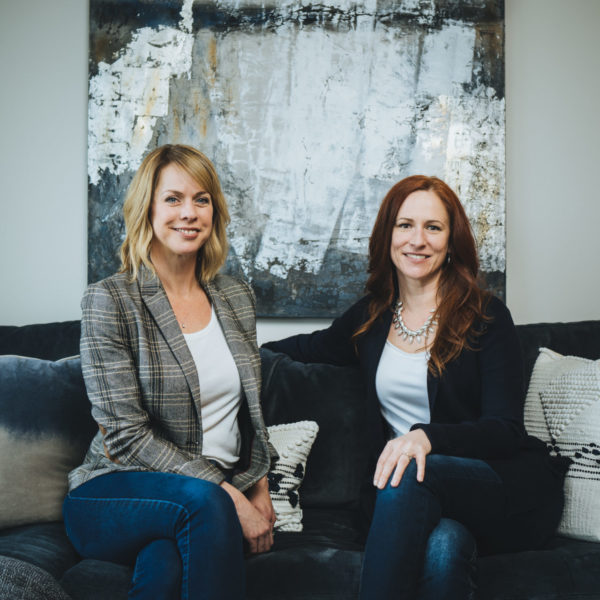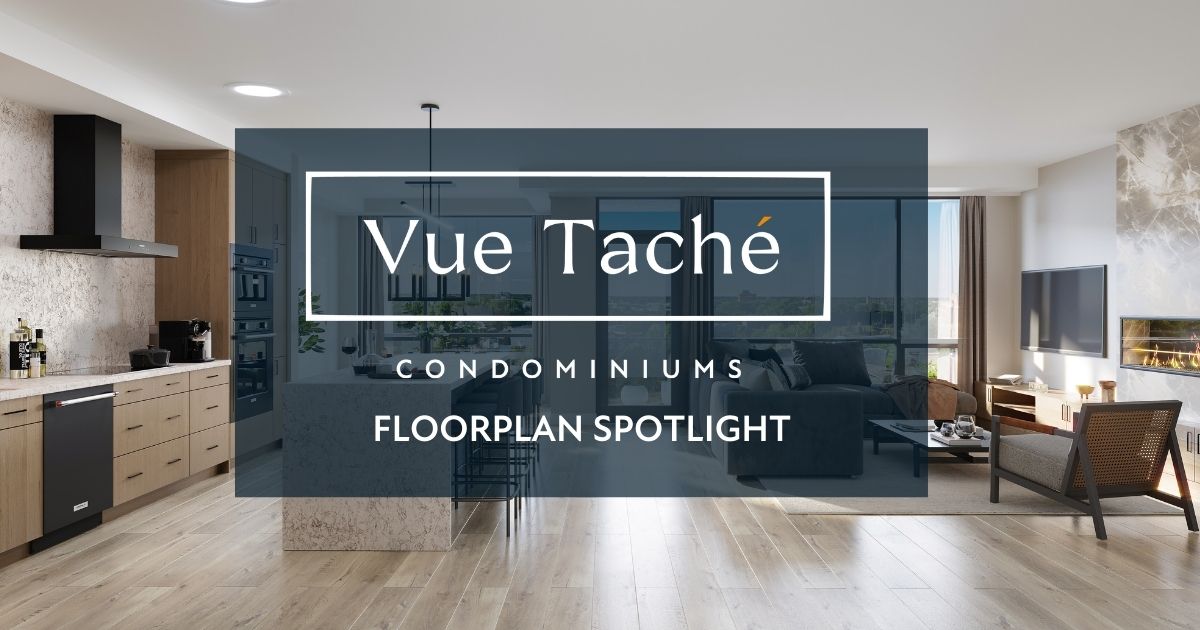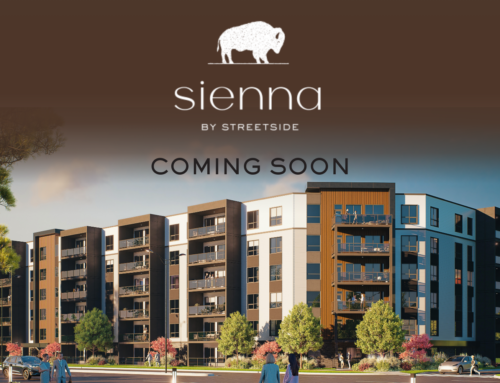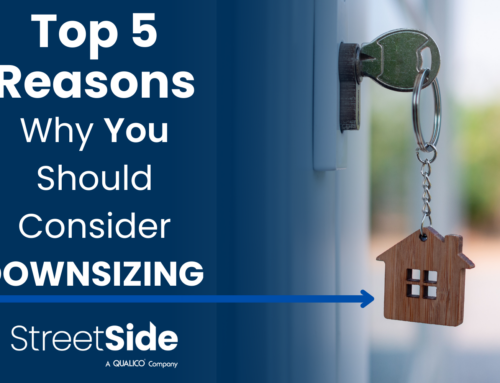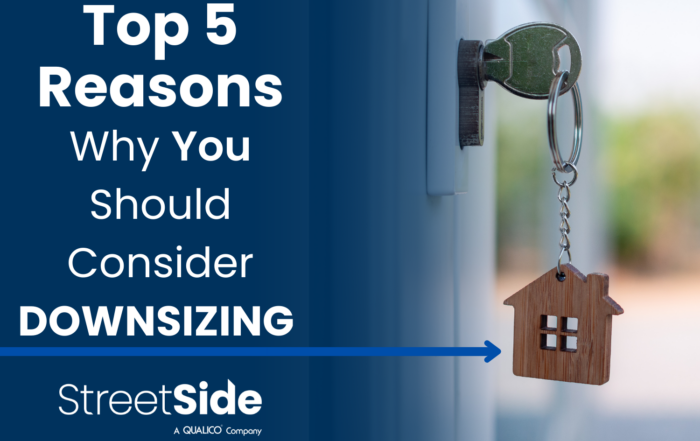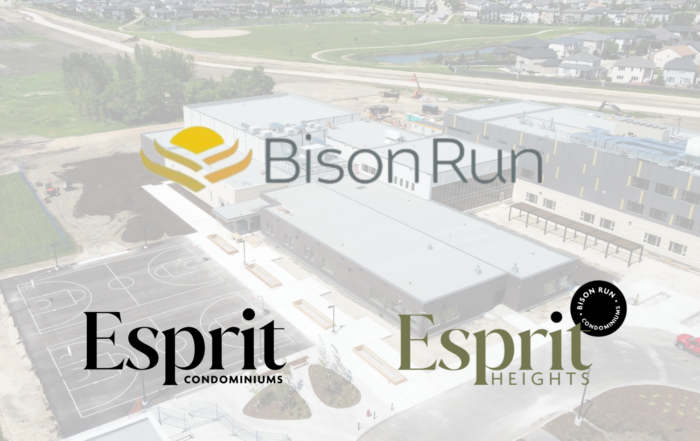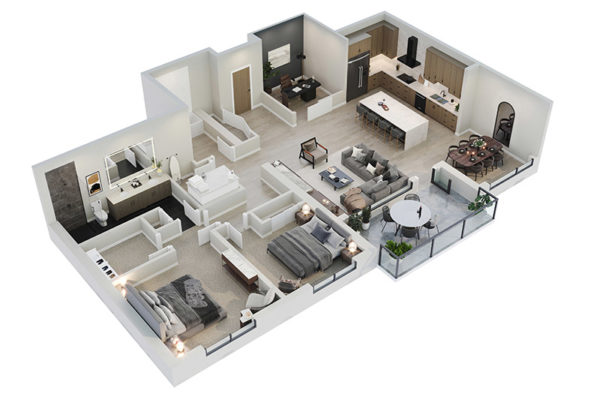
The Freedom spans over 1500 square feet and boasts 2 large bedrooms with a third lifestyle room which can function as a workspace, yoga room or any other hobby or lifestyle need. The open concept living and dining area with designer kitchen is the perfect space for entertaining, with a patio door leading out to a spacious balcony.
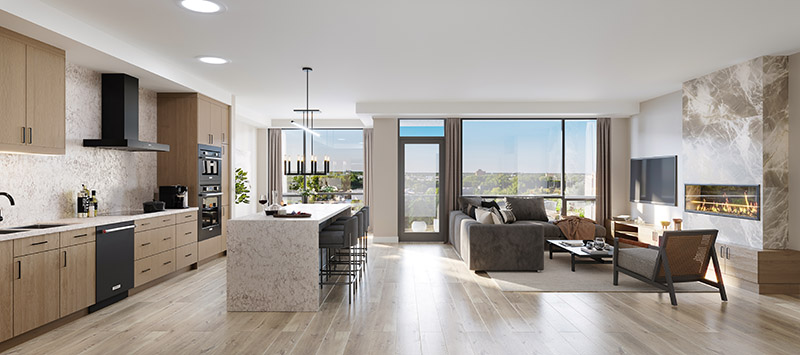
For those with an inner chef the premium kitchen offers custom KitchenCraft cabinets, 5-piece black stainless steel appliance set with over the range hood and a large island with quartz counter tops. The primary bedroom is complete with its own large walk-in closet and ensuite bathroom featuring dual sinks, a sleek tiled shower & quartz countertops. Windows are abundant in each suite, maximizing the river views.
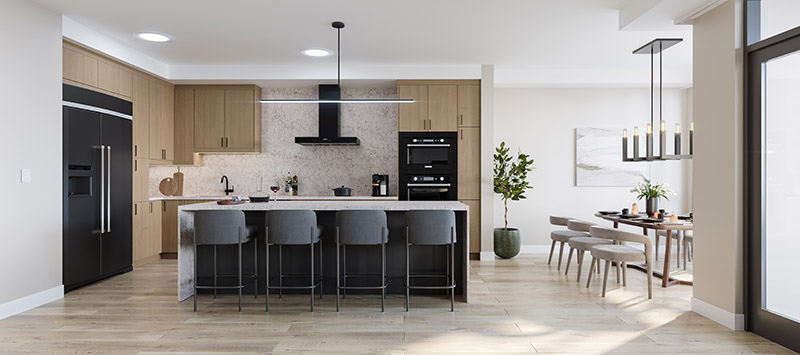
The Freedom floor plan is the perfect suite for anyone looking to right size their life and move into something that offers a bit of luxury and functionality. After the confining past couple years of the pandemic, buyers are looking for that “get-up and go” lifestyle, so they can travel for the winter, visit friends and family, and don’t have to focus their attention on maintaining their homes.”
Those living at Vue Taché will never run out of things to do in the area, from having The Forks Market just a short walking distance away, museums, concert venues and restaurants just outside their doorstep, residents can experience all that downtown Winnipeg has to offer.
Whether homeowners want to hit up a patio along Provencher Boulevard, or relax on their own private balcony, the choice is theirs. Residents will also get a sense of ease leaving their condominiums with security, and home deliveries enhanced with live feeds of building entries available on an app.
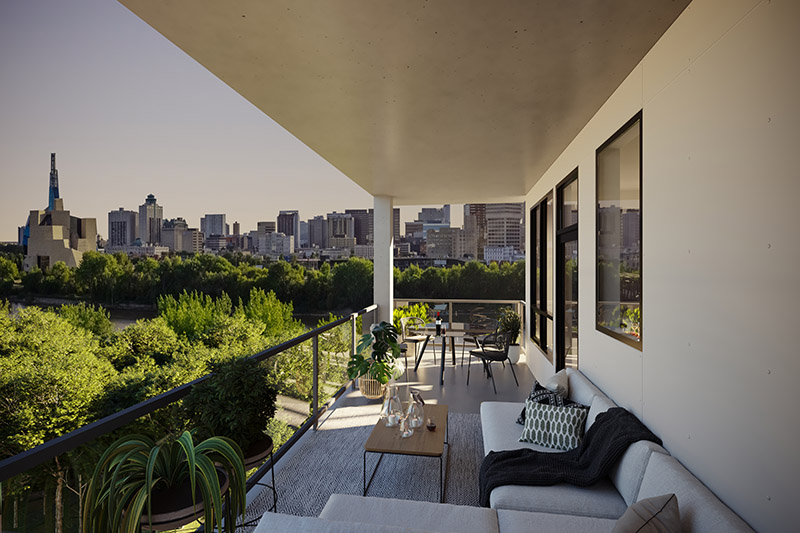
Any way you look at it, Vue Taché is a new way to see the world! Discover this floor plan and more at vuetache.ca
Shannon Goodwin & Rhonda Funke
